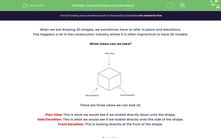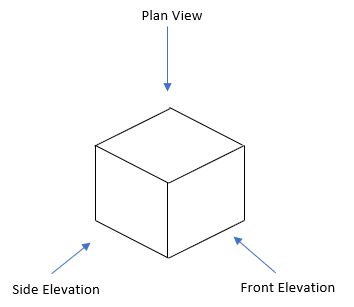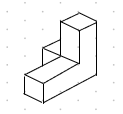When we are drawing 3D shapes, we sometimes have to refer to plans and elevations.
This happens a lot in the construction industry where it is often impractical to have 3D models.
What views can we take?
There are three views we can look at:
Plan View: This is what we would see if we looked directly down onto the shape.
Side Elevation: This is what we would see if we looked directly onto the side of the shape.
Front Elevation: This is looking directly at the front of the shape.
Example:
The plan, side and front elevations for a shape are shown below. Draw the 3D shape.
When we are drawing these, it's usually easiest to start with the front elevation.
We can see that it is three squares high and three squares wide.
Looking at the side elevation, we can see that the shape is one square wide with an extra single square at the bottom (but we don't know where.)
The plan view shows that the single cube is at the back of the shape.
Putting all this together gives the following shape:
It is tricky to picture these but it will become easier with practice.
Let's have a go at some questions now.











